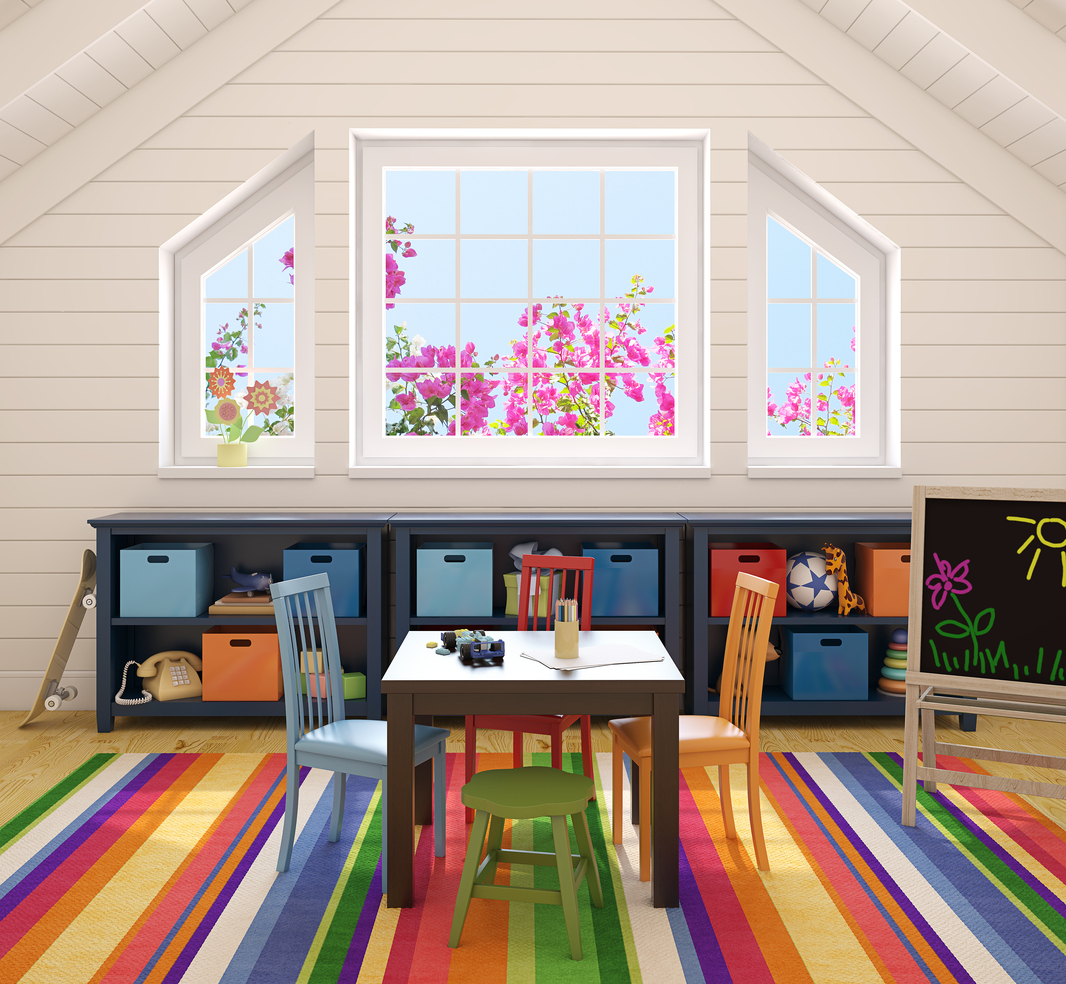
The Ultimate Guide to Finishing an Attic: Cost, Benefits, and Tips
Dreaming of transforming your attic into a cozy bedroom or a functional home office?
Converting Your Attic into a Living Space
Have you finally decided to clean up that dusty attic and turn it into a bedroom, a kids’ room, or any other kind of living space? It’s likely, you have been thinking about it for quite some time now, but still don’t know where to start and who to contact?
When you start a project like this there are many things to consider, such as insulation, is your attic properly insulated? Also, keep in mind the roof. Do you need to install a new roof before starting a project? Ridgecon – Roofing Above All, the best roofing contractors in Detroit are here to help you answer some of these questions.
Converting an empty attic
If your attic is empty, it has great potential to be transformed into an entertainment area, playroom, bedroom, or even a man cave. For most of us, the only problem with utilizing this already-existing space is more or less the cost of conversion. Luckily, you already have the existing framework of the roof to work with, so costs are much smaller than adding an entirely new addition or extension to your home.
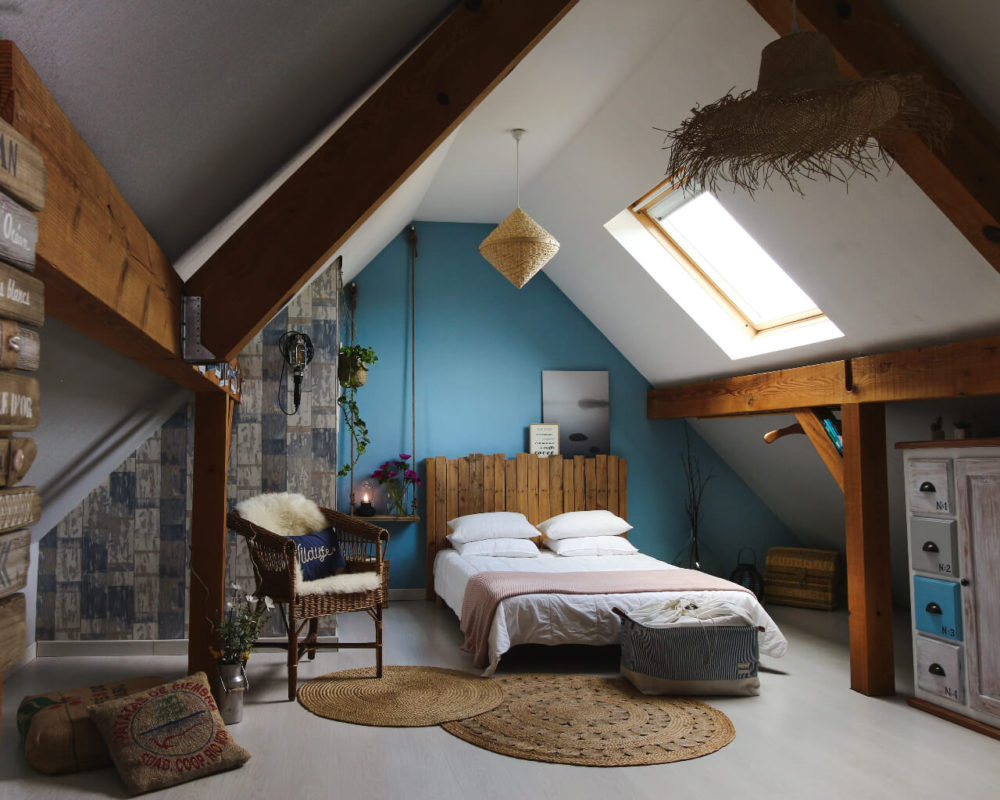
Things to consider when converting attic
Nevertheless, there are some things you still have to take into consideration before starting this project.
7s rule
It’s not obligatory, but the 7s rule comes in pretty handy when assessing your possibilities. This rule means, at least half of your attic space must be 7 feet high by 7 feet wide, with a total of 70 square feet. Keep in mind, codes vary from place to place, but for using the attic as an actual room, this rule typically applies.
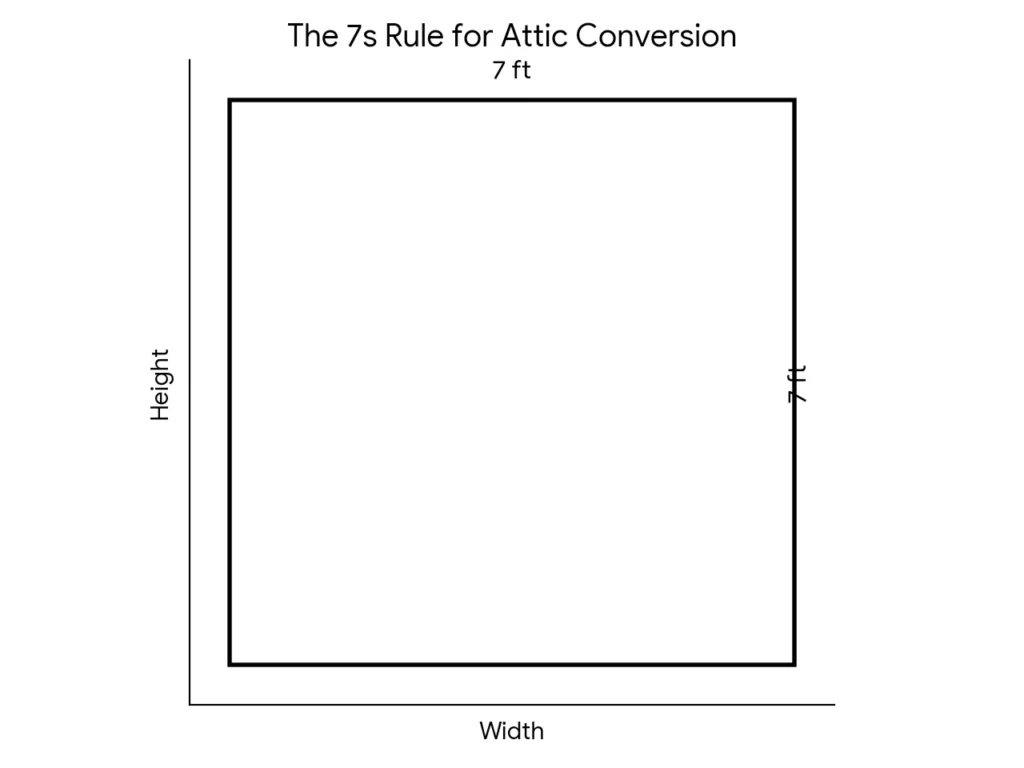
Access to new space
Accessing the new room – You should consider adding a permanent staircase because pull-down stairs are often a hassle and might not work for the new room. When adding a permanent staircase, it’s important to access the layout of the floor below. Where should the stairs begin, is there enough room for them, and how much living space will it take from the floor below.
The attic staircase must
- Provide a minimum of 6’8″ of headroom the entire walking length of the stairs.
- Be at least 36″ wide.
- Have treads of at least 10″ deep.
- Have risers that are at least 7 1/4″ high.
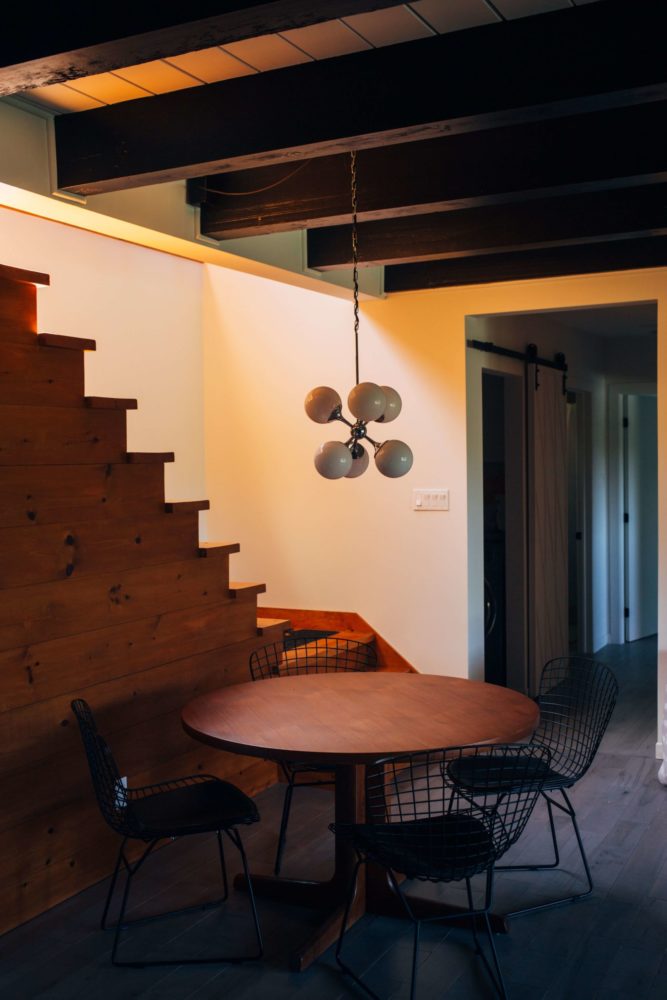
Insulation of a roof
Proper Roof Insulation – This room is going to be next to the roof, so you’ll find it feels cooler and warmer than the rest of the house depending on the weather. Because of this, proper attic insulation is a must for the new living space.
How to utilize the new living space?
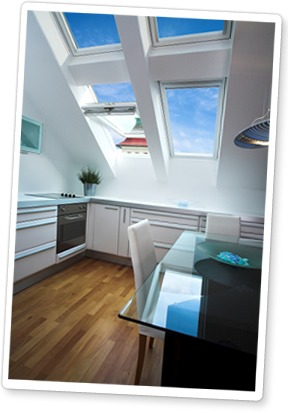
Attics make pretty good playrooms as well. Kids can play here without messing up the rest of the house. The different layout of an attic can be fun for little ones. You can be creative with such large spaces, and your kids will most probably love it!
An attic can make a fine office space too. They are separated from the rest of the house, so you can work in peace.
Last, but not least, attics also make excellent bedrooms.
Finishing an attic? Is it worth it and how much does it costs?
Generally though, not every refurbishment has value. Those attics have potential that is not explored by most people in our homes. Finishing an attics can require installing new flooring and other appliances, but the increase in your life and the potential growth of your house will pay off. Average cost to finish an attic varies from $4.600 – $116.400, according to Angi.
Increasing Home Value with an Attic Remodel
A finished attic can boost home value by increasing usable space and listable square footage. According to the National Association of Realtors, a full attic conversion is a rewarding home improvement project with a respectable 75% ROI.
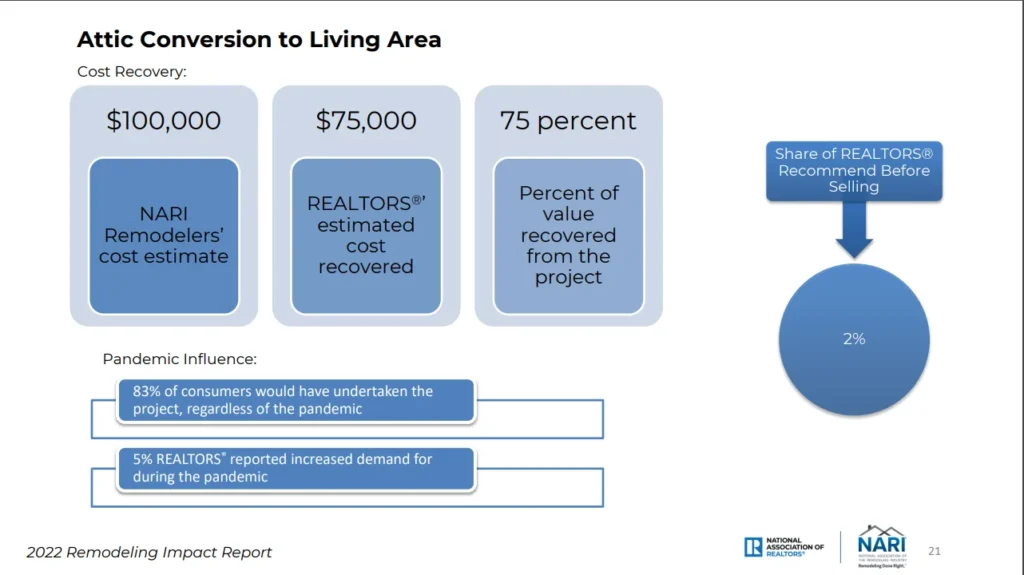
Planning Your Attic Remodel
Building Codes and Zoning Requirements
Your finished attic must meet specific local building codes and zoning requirements to count as habitable space. Failure to comply with local building codes can lead to costly delays, fines, or redoing work. Contact us for more details about permissions with local building department and local building codes.
Insulation and Ventilation Considerations
Proper Insulation
Insulation acts as a barrier that keeps conditioned air in and unconditioned air out. The U.S. Department of Energy recommends using insulation with a total R-value of R49 to R60
Adequate Ventilation
Attic ventilation helps with energy efficiency and prevents moisture issues. A balanced ventilation system should include both intake and exhaust vents
Heating and Cooling
You can add ductwork or vents to extend your existing HVAC system into the attic. Install a ductless mini-split system to heat and cool your attic independently
Attic Space Conversion Costs
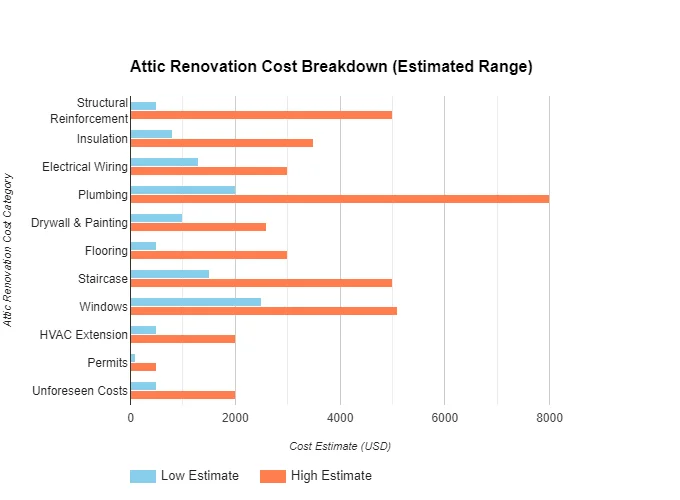
Cost Breakdown: What’s Involved?
Renovating an attic can cost anywhere from $30 to $200 per square foot. The cost depends on what you have and what you want, including the layout and condition of your existing attic space.
Specific Cost Considerations
Insulation
Attic insulation can cost anywhere from $800 to $3,500 depending on the type of insulation you choose.
Ceilings
According to building codes, at least 50% of an attic must have ceilings that are seven feet or higher to be considered livable space.
Flooring
The cost of flooring materials can vary from project to project depending on what you plan to do with the space.
Windows
A finished attic must have at least one egress window measuring 5.7 square feet by law. Adding a window could cost between $2,500 and $5,100.
Drywall
It’s important to ensure that the drywall is properly installed to comply with building codes.
Roof Trusses
The roof trusses in your attic provide the structural support for the entire roof. It’s important to work with a licensed contractor who can evaluate the existing trusses and provide guidance on any modifications that may be necessary.
Electrical and Plumbing
Running new wires and adding outlets could cost anywhere between $1,300 and $3,000. If you’re adding a bathroom to your attic, you’ll need to install plumbing next.
HVAC
Adding the air conditioning and HVAC to the attic may only cost a few hundred dollars if it’s already in place in the home.
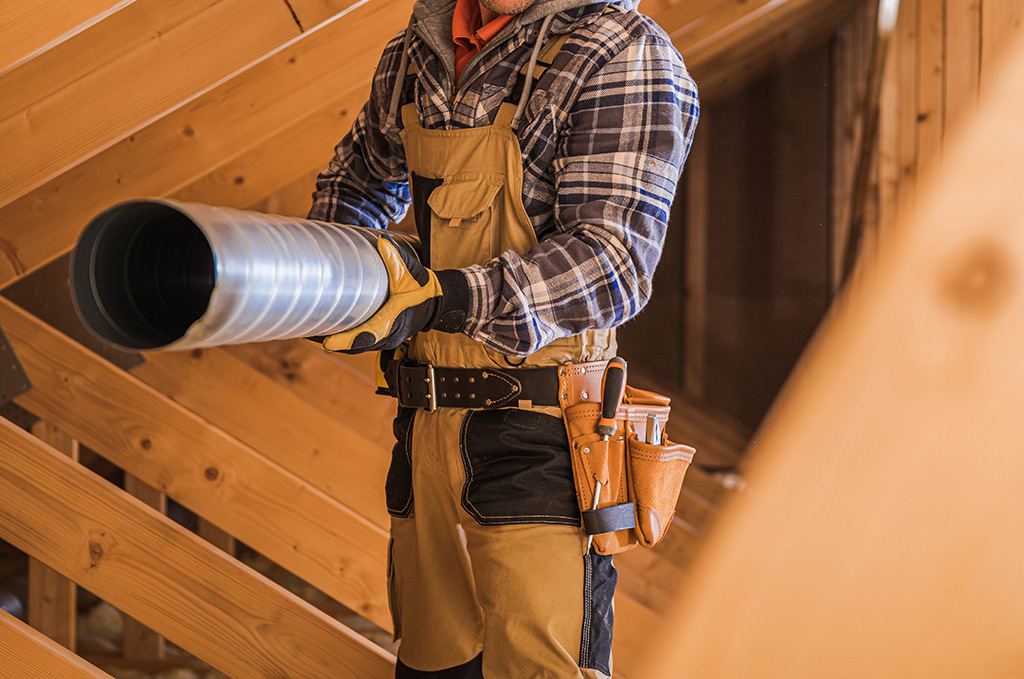
Additional Attic-Finishing Expenses
Permits
In most cases, yes, you’ll need a permit to renovate an attic. Additional living space to your home typically requires a building permit, and this includes finishing an attic.
Furnishings
Unless you have all the furniture you need for the attic already, remember to budget for what you’re actually going to put up there.
Painting
While painting yourself is one of the easiest ways to save money on an attic finishing project, it’s not crazy to want a professional job after spending so much time and money on the project.
How to Finish an Attic Step by Step
Clean Out Your Attic
Before you begin your renovation, you’ll want to declutter your attic. Start by throwing away old junk and insulation.
Wire the Attic for Electricity
Once your attic is brought up to code and you have a permit, hire a licensed electrician to do all electrical work and ensure all wiring meets code requirements.
Add Plumbing
If you’re adding a bathroom to your attic, you’ll need to install plumbing next. Again, unless you’re an experienced plumber yourself, you should hire a professional to ensure your project goes smoothly and you don’t run into any issues, like drainage problems, in the future.
Build a Subfloor
If joists are visible on the floor of your attic, you will need to build a subfloor. Add insulation under your subfloor to reduce the sound traveling between your attic and the rest of your home.
Insulate Your Attic
For a DIY project, the best insulation for an attic is batt insulation with a vapor-retardant facing. This insulation is great for finishing an attic because it is flexible, easy to install, and can even be layered for additional coverage.
Install Walls and Ceiling
Once you’ve finished installing the insulation, it’s time to finish your walls. Hang drywall horizontally from your exposed studs and secure with drywall screws.
Install Lighting and a Fan
Adding skylights or dormers to your attic is a great way to introduce natural light into your space. But if these additions aren’t in your budget, and you don’t need to add a dormer to meet building code requirements, there are many other ways to light up your space.
Paint Attic Ceiling and Walls
Next, paint your drywall. New drywall will need to be primed prior to painting. After priming, add at least two coats of paint to give the drywall a finished appearance.
Choose and Install Attic Flooring
You’re almost finished with your attic remodel! Your next step is to choose flooring for the room. Installing carpeting is a good option for an attic because it helps absorb sound and adds additional insulation to your floor.
Maximizing Your Finished Attic Space
Storage Space Ideas
Use your finished attic as a storage space, perfect for storing seasonal decorations, out-of-season clothing, or luggage.
Turning the Attic into a Walk-In Closet
Consider adding a closet organizer system to maximize storage space.
Creating a Functional Finished Attic
Use your finished attic as a living space, whether you need a new room or additional storage space.
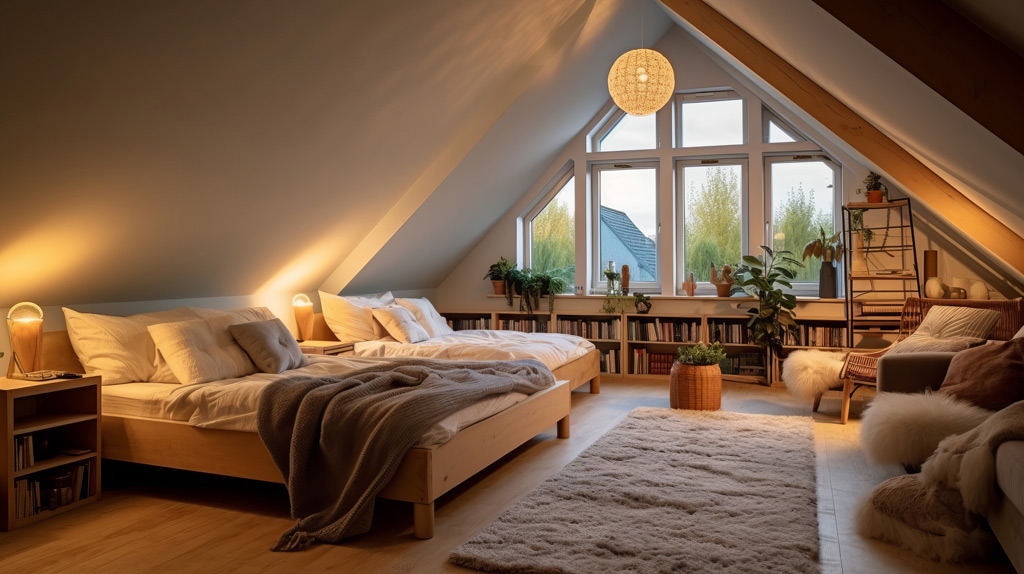
Attic Renovation FAQs
How Long Does it Take for Finishing an Attic?
The length of time it takes to finish an attic will depend on the size of the space and the extent of the work required. On average, it can take anywhere from two weeks to several months for finnishing an attic.
Do You Need a Permit to Renovate an Attic?
In most cases, yes, you’ll need a permit to renovate an attic. Adding space to your home typically requires a building permit, and this includes finishing an attic.
How Do You Know if Your Attic space is Convertible?
The best way to determine if your attic can be finished is to have a professional inspect the space. Some factors that may affect whether an attic can be finished include the ceiling height, the presence of ductwork or other obstacles, and the overall condition of the space.